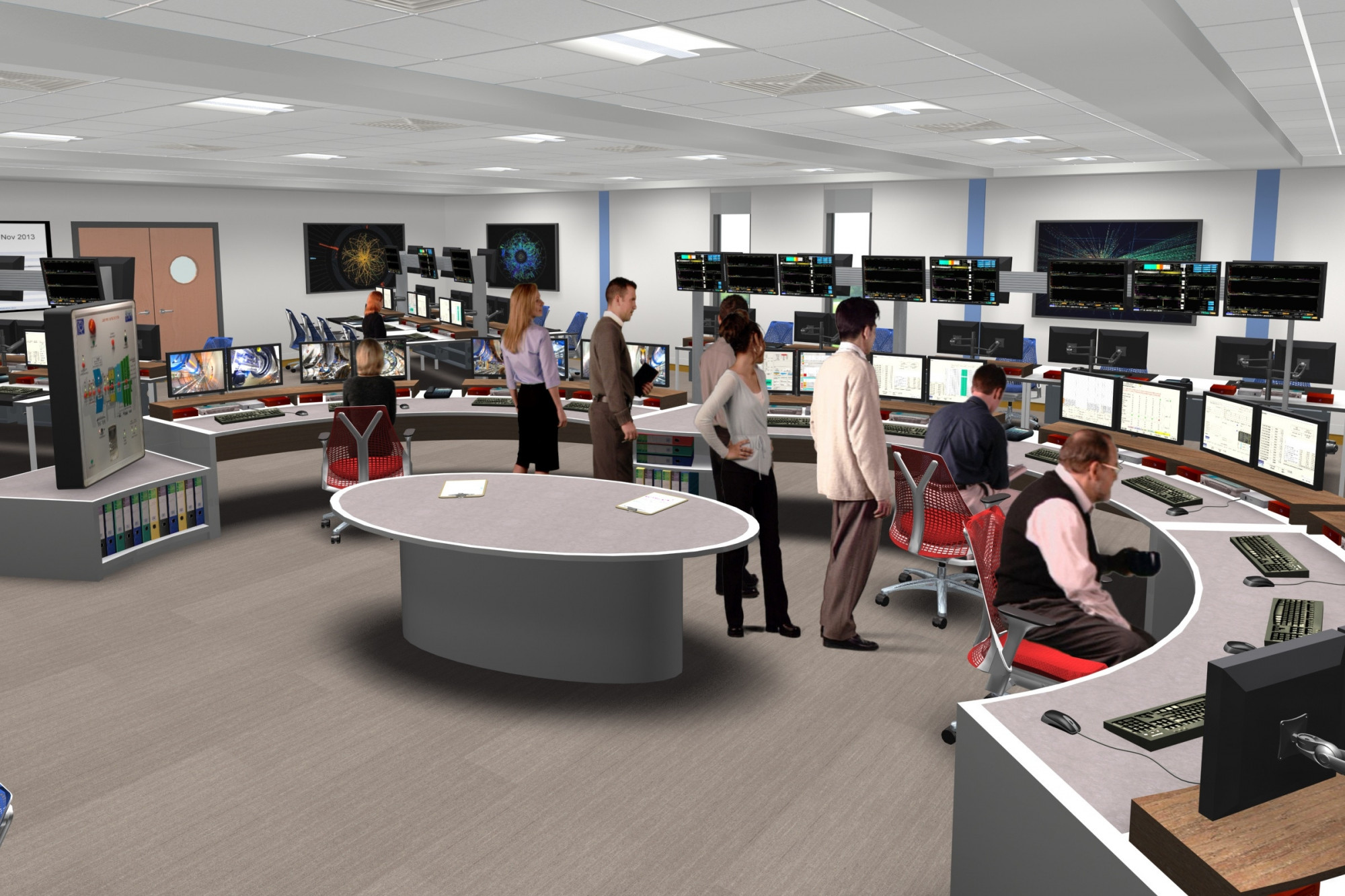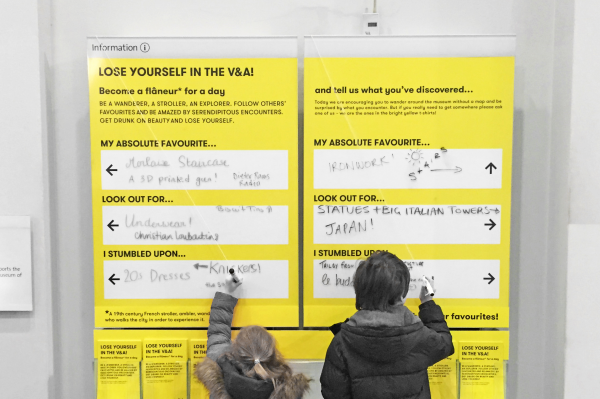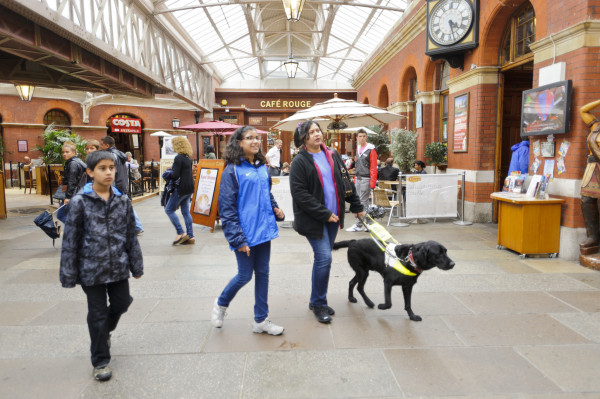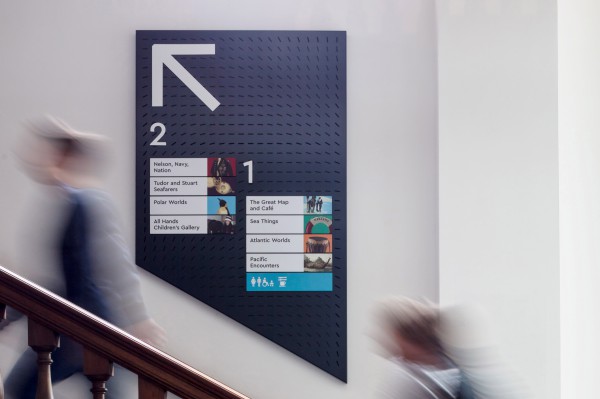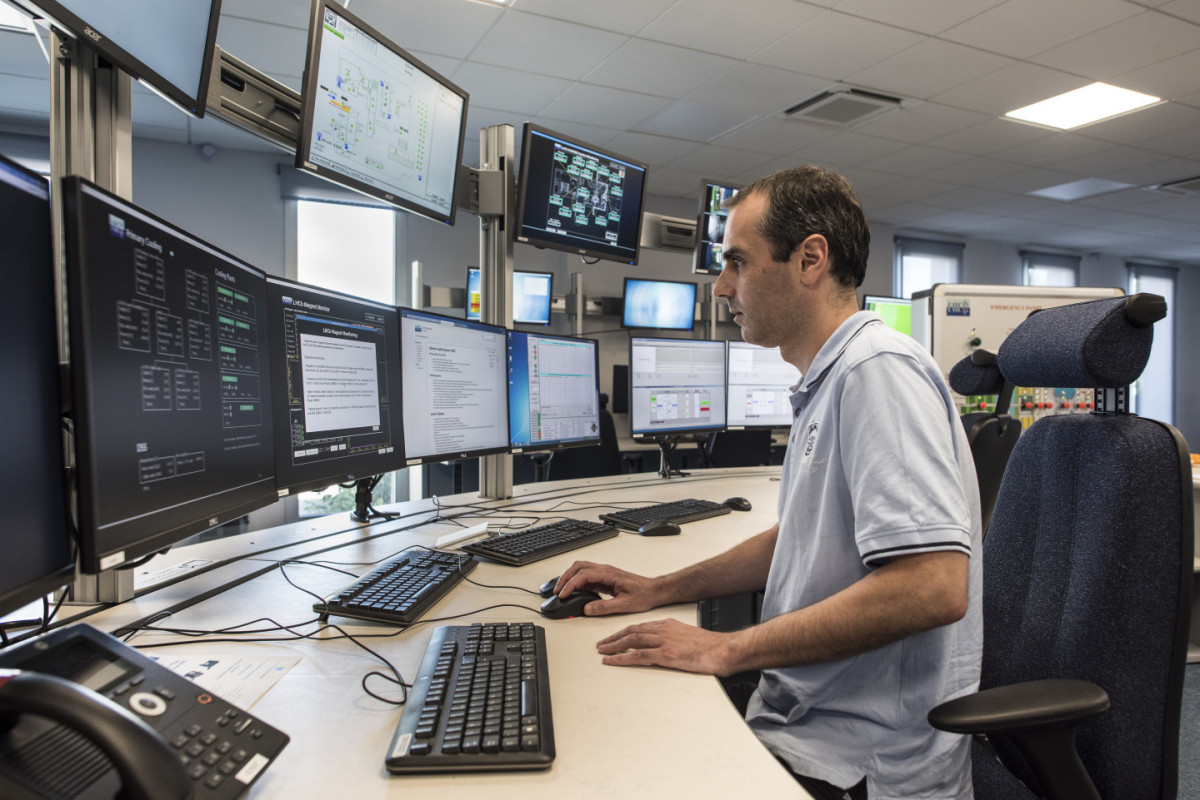
CERN
Designing CERN’s LHCb control room fit for experimental physics
A major multinational research facility focused on particle physics, Mima was commissioned in 2003 to design the Large Hadron Collider (LHC) main control room. In 2013, we were approached by CERN to design the LCHb control room – specific to one of the experiments.
Our Solution
Involving the LCHb team in our discovery research was crucial, and our research team worked to understand the operational requirements, the way teams worked, and the equipment used which was all highly specialised. Understanding the nature of their work was a challenge in itself – they are particle physicists working at the advanced edge of their discipline.
Due to the nature of such complicated work, we conducted structured meetings with IT experts to understand the technical requirements our design needed to allow for. From the meetings with the operators issues such as team working and the diverse types of operating conditions were examined in relation to control room design.
Our Task
A major multinational research facility focused on particle physics, Mima had been commissioned in 2003 to design the Large Hadron Collider (LHC) main control room. In 2013, we were approached by CERN to design the LCHb control room – specific to one of the experiments.
