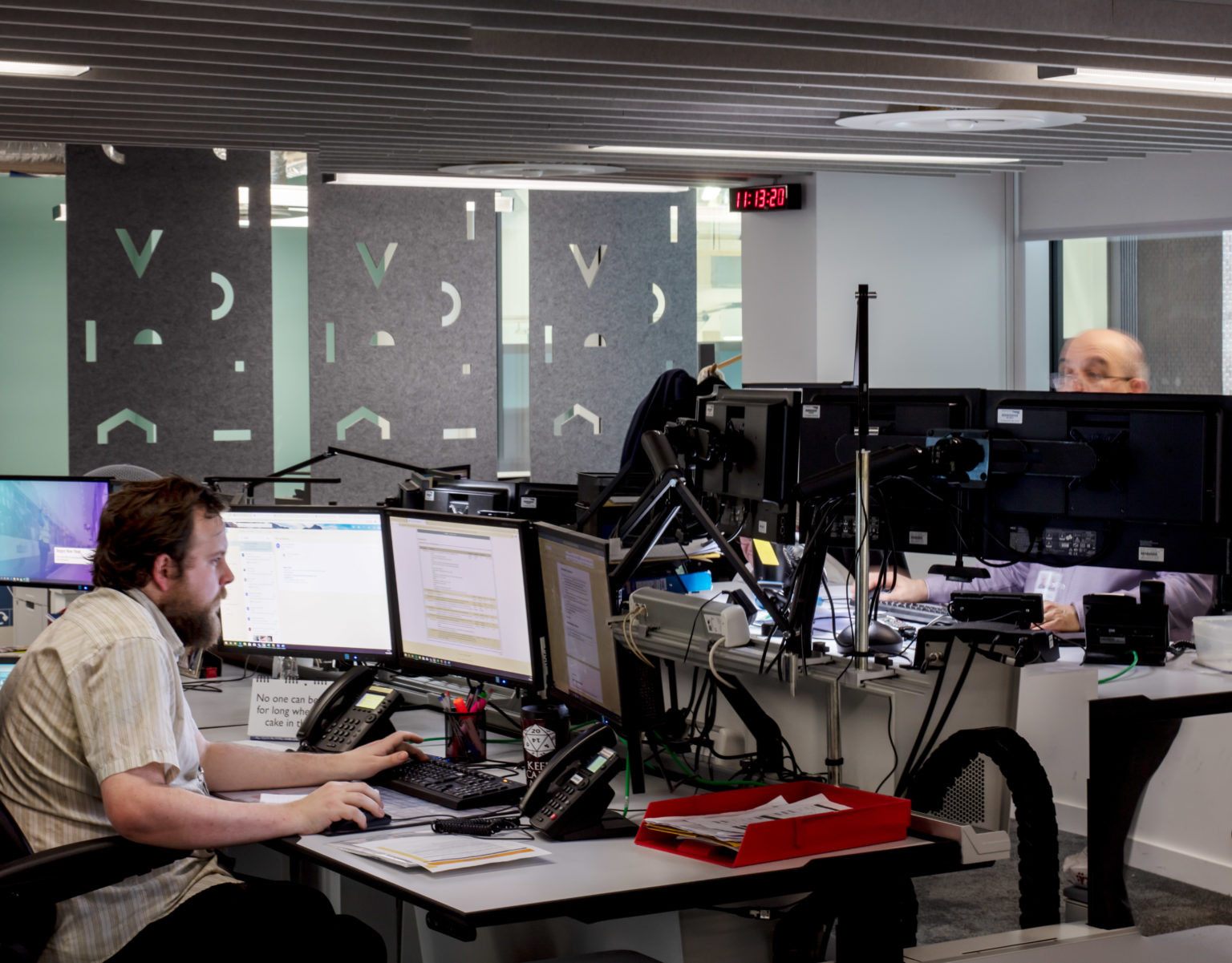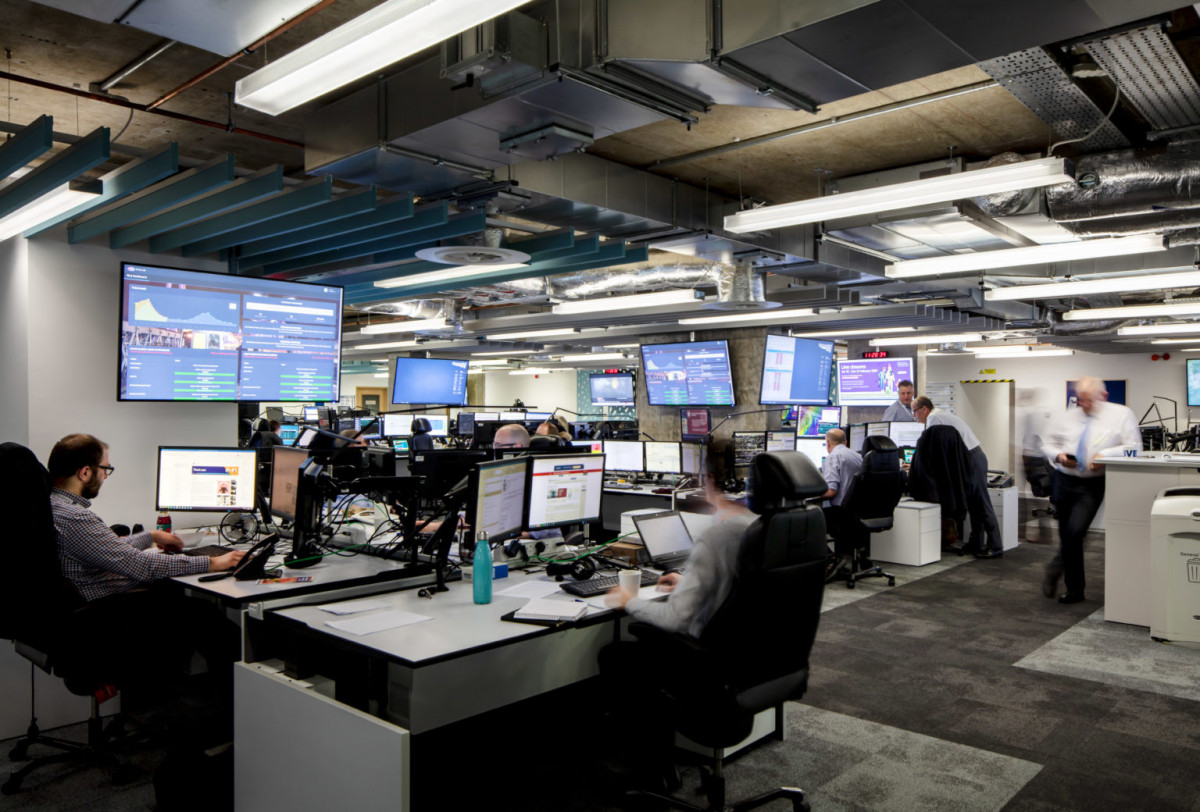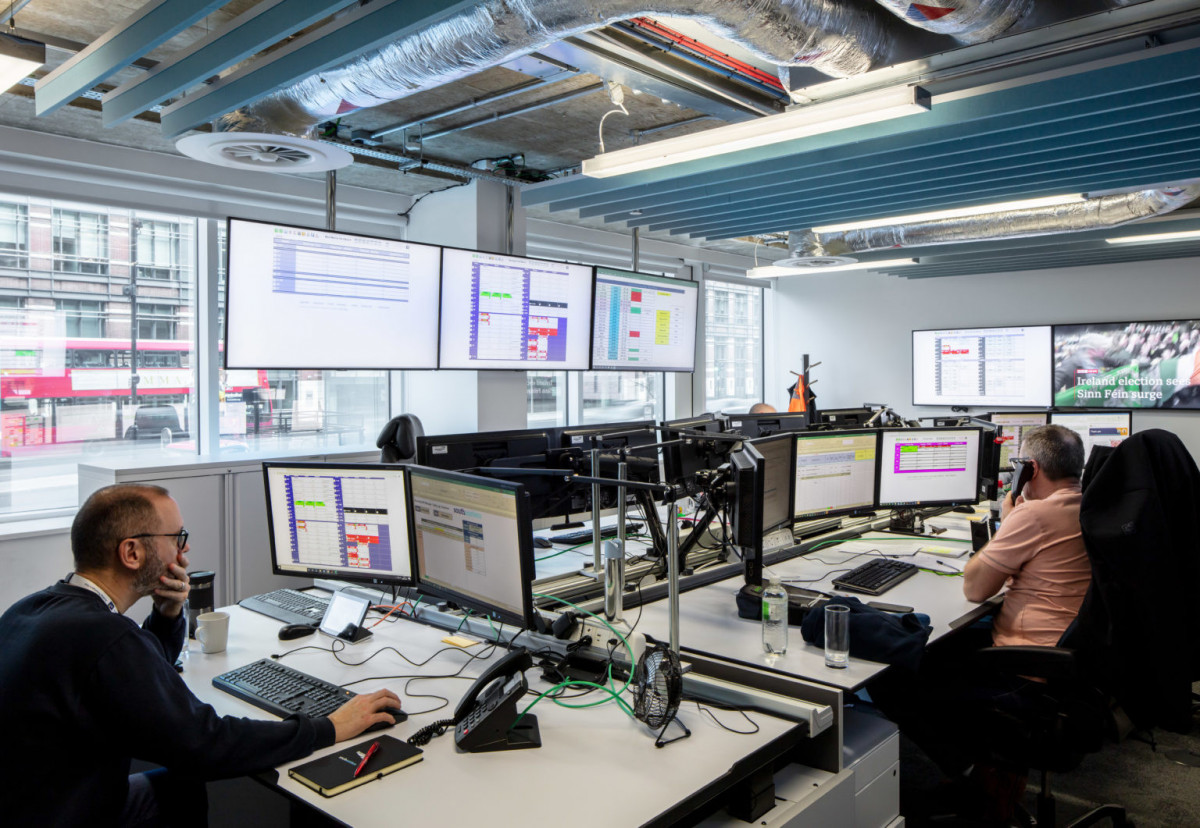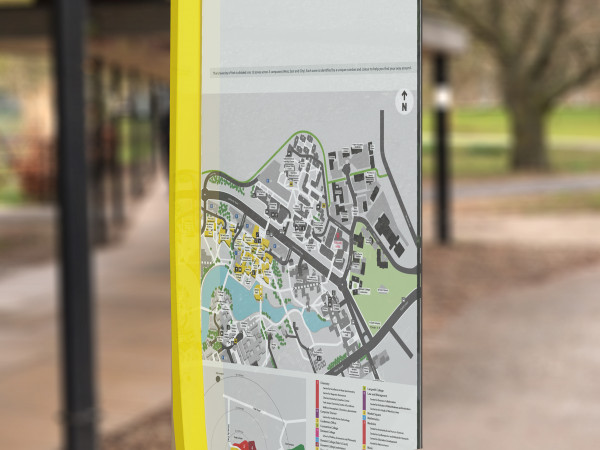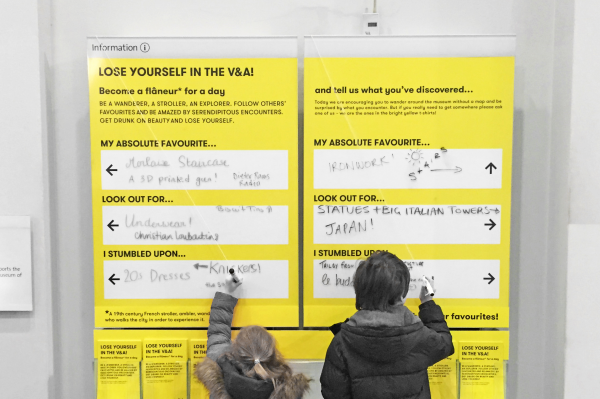The KICC operates 24/7 and is fundamental to command and control of the Kent area which covers 1,095 miles of railway. Until this Autumn, the KICC had been in its original location for 10 years, and the design had evolved over time in response to evolving operational changes. The combination of incremental changes and architectural constraints had resulted in a working environment that was not optimum for an important and growing team.
Moving the KICC to the new space presented many challenges including demanding timescales, a complex route for design approvals, a restricted floor-to-ceiling height and interruptions of structural columns in the open plan areas. These added to the challenges of trying to integrate roles more effectively than was possible in the original location – for instance, positioning customer information roles with roles that are central to the decision-making process for managing disruptions without compromising on the effectiveness of how the decision making roles work together.
The move also provided opportunities. New features that could not be incorporated in the constrained space of the original KICC could now be accommodated. The positioning of roles in relation to each other could be optimised and tailored to make the most of the new space and support improvements in operations by bringing certain roles closer together. Better collaboration between roles in the KICC has real potential to improve performance; particularly in delivery of the train service and outward communication from the control room to inform customers effectively when there are delays, cancellations and other disruptions.
Kent Integrated Control Centre
Mima, working within a team headed by AECOM, utilised interactive space planning and workstation layout design tools to rapidly develop and sift options with direct involvement of control room representatives and other stakeholders. This meant some large, intensive workshops that facilitated quick progression through multiple design phases in a matter of weeks, whilst consulting users and getting their buy-in to decisions.
The design work achieved the best balance possible between relating different roles to each other and grouping functions according to geographical areas of the railway by utilising extensive operational experience of user representatives and other stakeholders. The design team also minimised the impact of the architectural limitations by working with the user representatives and stakeholders to develop the layout of the space and the features in it.
For instance, the positioning of large shared displays was carefully planned to ensure columns and items at ceiling level did not interrupt sightlines to them for the roles who need visibility of them from their desks.
The new space includes a Silver Huddle area which provides a key central focus point for Management to lead troubleshooting whilst communicating directly with the operations team at the control desks. The Management office is positioned much closer to the open-plan space than before, providing a visual connection to the operations team.
The interior finishes and features deliver both comfort and functionality hand-in-hand to provide an upgraded working environment for the KICC team. Features such as acoustic screens and baffles minimise distractions for the operators whilst providing an open and spacious feel with a connection to outside. Effective communication is supported by the materials and finishes used. Through a post-occupancy review of the space, we have seen how this helps operational communications flow in an uninhibited way. There is a general sense that the level of noise from verbal communications is lively but also comfortable and non-disruptive; supporting efficient sharing of information and decision making in the room. This, in turn, is aiding timely and accurate communication out of the room to passengers.
Away from the main open plan operational space, there are also more extensive rest facilities than could be fitted into the original location. The new facilities have been designed with a part-domestic feel; encouraging users to relax more during breaks without having to leave the building.

