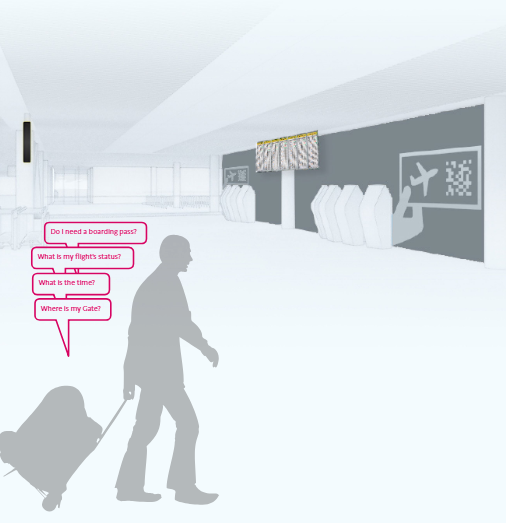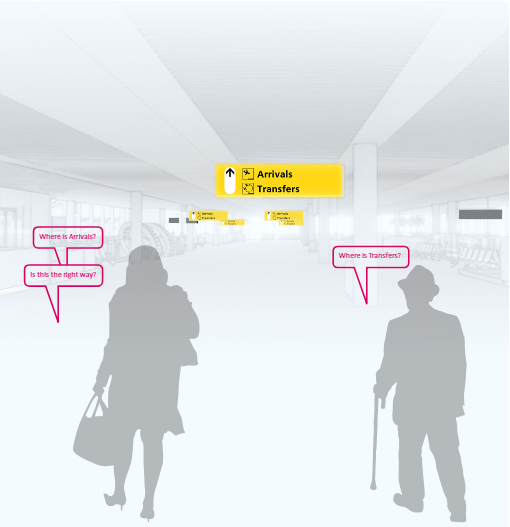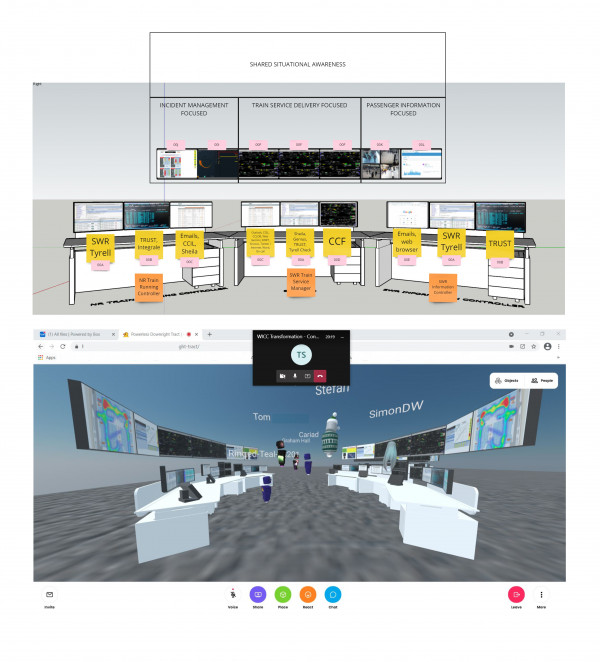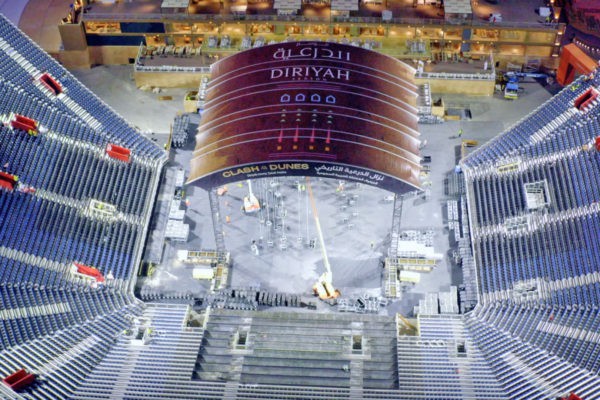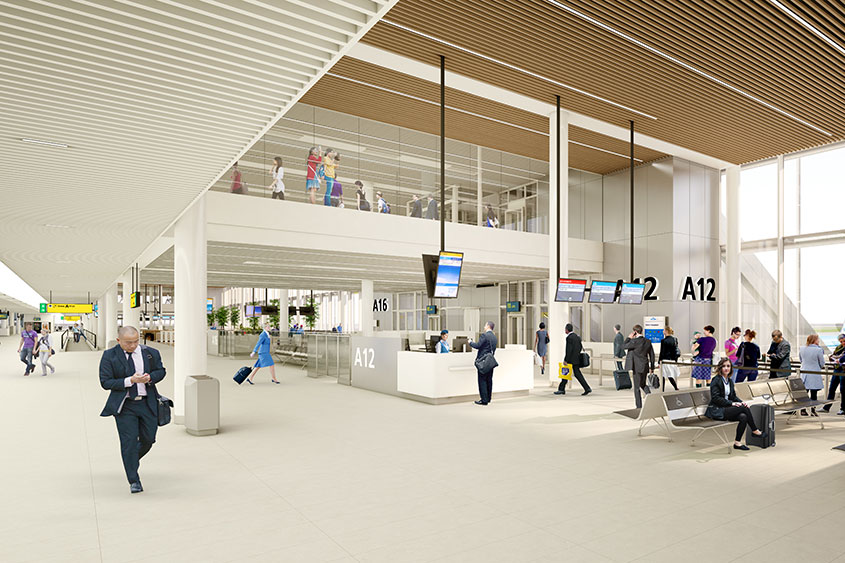
Schiphol
Reducing visual clutter by 50% at Schiphol’s New Pier
Appointed by AECOM for Schiphol, Europe’s third-largest airport, we helped reduce visual clutter by over 50% through our new wayfinding design and developed a new set of design guidelines for all future projects.
Our Task
Schiphol is Europe’s third largest airport with 64 million passengers passing through annually. There were several key elements to the brief. Firstly, a review of all aspects of wayfinding for the new Pier, development of a new strategy and accompanying design solution within the framework of the existing Schiphol DNA. In addition to the sign design, a set of guidelines needed to be created to future-proof the consistency of the system. The existing design language was innovated and evolved into a standard design that met the requirements of the new Pier.
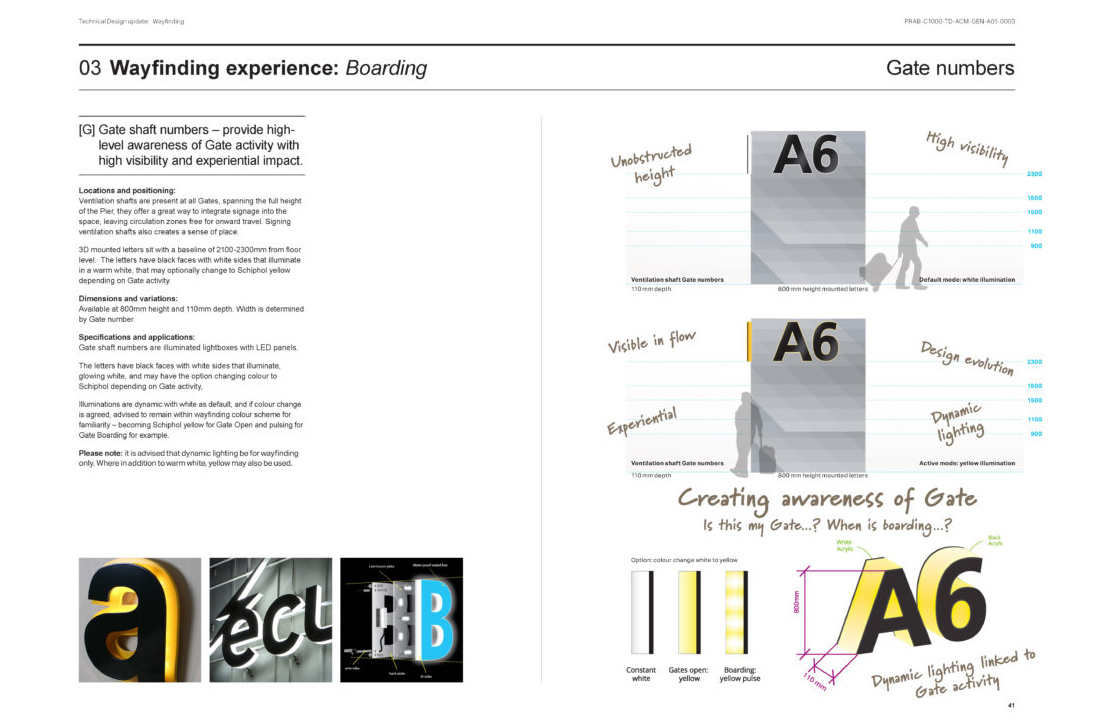
Our Solution
An extensive review took place working within Cepezed’s detailed BIM model to access site lines, scale and sign positioning. To accommodate such a wide range of passengers, we drew on our human behaviour expertise to understand passenger movement, pain points to develop an intuitive wayfinding scheme. Our approach combined architecture, interiors & wayfinding to create a collective design solution that feels like it belongs in the airport. The result is a wayfinding system that reduces visual clutter by removing 50% of the typical suspended signs that you would see to demark gate numbers. We replaced these with large-scale integrated gate numbers. Using a 3D alpha-numerical system, we added dynamic lighting that changes colour when the boarding gate opens. The lighting remains consistent throughout the gate environment, including the gate desk.
